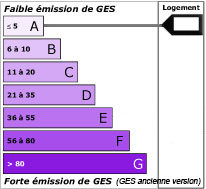France Château Propriété

Agence Immobilière à Brive spécialisée dans l'achat de châteaux, manoirs et maisons en France depuis plus de 45 ans
Gîtes / chambres d'hôtes property - Le bugue
Superb property of over 400 square metres with outbuildings, ideal for a gîte or chambres d'hôtes, situated on the plain of Le Bugue, less than 4 kilometres from the centre.
This former Périgord farmhouse dates from the 1830s. It is located in the Vézère valley, in the village of Le Bugue, offering the charm of the countryside while still being close to the shops. The main house, which spans 250 m2, has been completely renovated and features an exposed stone interior. On the ground floor, you'll find a spacious living-dining room with wood-burning stove and a separate kitchen. There are four bedrooms and two shower rooms with toilets. A cellar and utility room are also included. On the first floor of the main house, there is a lovely living room, a bathroom with toilet (heated towel rail) and a small bedroom. A second building, with a roof structure renovated in 2023, comprises an 80 m2 former stable and a 47 m2 cellar on the ground floor. Upstairs, there are three rooms that can be converted as you wish. A Perigordian cottage (40 m2) with further renovation work to be carried out, overlooking the courtyard. This property is set in 1.5 hectares of land, which includes a swimming pool, two wells and a wood shed. Information on the risks to which this property is exposed is available on the Géorisques website: www.georisques.gouv.fr
Price agency fees INCLUDED : 548.000 €
Price agency fees EXCLUDED : 520.000 €
Agency fees of 5.11% , all tax included, to be paid by the buyer
Ref.:AP2576
Délégation de mandat
- 11 Rooms
- 5 Bedrooms
- 1 Bathroom
- 2 Shower rooms
- Usable area: 250 sqm;
- Living space: 79 sqm;
- Terrace: 41 sqm;
- Land: 15000 sqm;
- Property tax: 2.807 €
Detailed information
Property location
- Hamlet
Ground floor
- Utility Room
- Utility room
- Bedroom
- Bedroom
- Bedroom
- Bedroom
- Corridor
- Kitchen
- Lounge
- Bathroom
- Washroom
- Washroom
- WC
1st floor
- Bedroom
- Room
- Bathroom
- WC
Outbuildings
- Shed
- Barn
- House
Energy report
- Energy performance: 161 KWHep/m²an
- Gas emission: 5 Kgco2/m²an
- Date de réalisation DPE (jj/mm/aaaa)
Heating
- Wood
Other equipment
- Septic tank
Land
- Swimming Pool
- Well
Energy performance diagnosis
Date de réalisation du DPE :
Primary energy consumption:
 161 kWhEP/m²/an
161 kWhEP/m²/an
Greenhouse gas emission:
 5 KgeqCO2/m²/an
5 KgeqCO2/m²/an
















