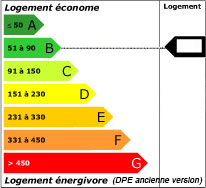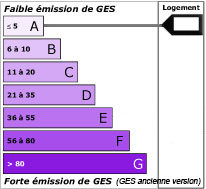France Château Propriété

Agence Immobilière à Brive spécialisée dans l'achat de châteaux, manoirs et maisons en France depuis plus de 45 ans
Modern house - Cahors
Price agency fees INCLUDED : 888.250 €
Price agency fees EXCLUDED : 850.000 €
Agency fees of 4.31% , all tax included, to be paid by the buyer
Ref.:CA6972
Délégation de mandat
- 14 Rooms
- 8 Bedrooms
- 2 Bathrooms
- 4 Shower rooms
- 2 Offices
- Usable area: 576 sqm;
- Living space: 26 sqm;
- Terrace: 109 sqm;
- Land: 3404 sqm;
- Property tax: 8.000 €
Detailed information
Property location
- Outskirts Saint-Georges district
Garden Level
- Boiler room from 14.30 m² to
- Garage N°1 of 76 m² : N° 2 of 48.71 m² (open and double)
- Room
- Veranda 17.40 m² in size
Ground floor
- Utility Room 11.48 m² with thermodynamic hot water tank.
- Utility Room 12.84 m² ;
- Bedroom bedroom n°1 : 12.84 m²;
- Kitchen n°1 : 29 m² with insert; n°2 : 33.05 m²;
- Landing No. 1: 2.74 m²; No. 2: 8.33 m²; No. 3: 2.23 m²
- Room 27.07 m²
- Lounge N°1 :34.07 m² with fireplace insert ; N°2 :15.98 m² N°3 :22.54 m² with fireplace insert ;
- Dining Room 26 m²
- Washroom
- WC n°1 :2.98 m²;
1st floor
- Laundry 7.65 m²
- Office 15.25 m² in size
- Bedroom N°1 : 11.89 m² with 2.12 m² dressing room; N°2 : 25.33 m² with 5.08 m² balcony; N° 3 : 12.64 m²;
- Corridor N°1 : 4.06 m²; N°2 : 6.87 m² with 3 cupboards, 2 of which are 1.29 m²;
- Kitchen 16.83 m² with Gaudin oven and Gaudin kitchen piano
- Landing N°1 : 1.97 m²;
- Entrance lobby from 9.01 m² to
- Landing 12.17m² with 3 cupboards.
- Shower room N°1: 5.43 m² (5.43 sq. ft.)
- Bathroom N°1: 7.91 m² with light and background music; N°2 with WC: 14.49 m²;
- Terrace
- WC N°1 :1.52 m²
2nd floor
- Apartment
- Office 11.34 m² with manual roller shutters.
- Bedroom N°1 : 17.21 m² with cupboard ; N°2 : 12.36 m² ; N° 3 : 11.4 m² with cupboard ;
- Corridor of 7 m²
- Dressing Room 16.21 m² in size
- Landing N°1 : 3.25 m² ; N°2 : 6.53 m²
- Shower room N°1 : 12.63 m² with cupboard ;
- Terrace N°1 : 33.84 m²;
- WC from 2.03m² to
Energy report
- Energy performance: 82 KWHep/m²an B
- Gas emission: 2 Kgco2/m²an A
- Date de réalisation DPE (jj/mm/aaaa)
- Montant bas supposé et théorique des dépenses énergétiques: 1130 €
- Montant haut supposé et théorique des dépenses énergétiques: 1528 €
Heating
- Wood
- 2023
Kitchen equipment
- Gas Cooker gaudin
- Oven gaudin
- Chip frier
- Extractor fan
Other equipment
- Water Softener 2021
- Air Conditionning in house 2, the entire floor has reversible air-conditioning
- Double Glazing
- Enclosed Fireplace
- Cupboards
- Awning
- Mains drainage
- Hot Water cumulus
- Fireplace 2
Electrical equipment
- Satellite Dish
- Cable TV
- Garden lighting
- Entryphone
- Electric Gate
- Phone
- Electric Shutters
Windows
- Wood
- Double Glazing
- PVC
- Shutters
Land
- Private carriage-way
- Wooded
- fenced
- Pond
- Garden
- Swimming Pool
- Entrance gate
Roof
- Tiles
View
- Garden View
Energy performance diagnosis
Primary energy consumption:
 82 kWhEP/m²/an
82 kWhEP/m²/an
Greenhouse gas emission:
 2 KgeqCO2/m²/an
2 KgeqCO2/m²/an
















