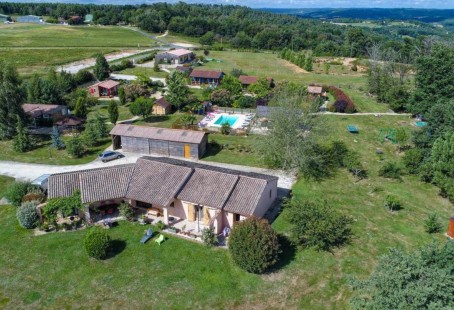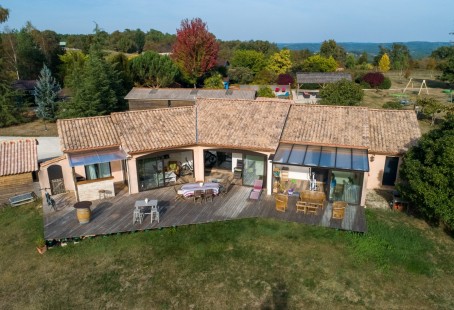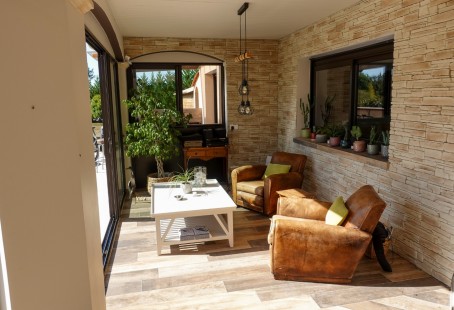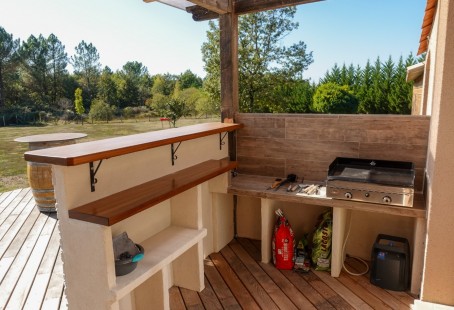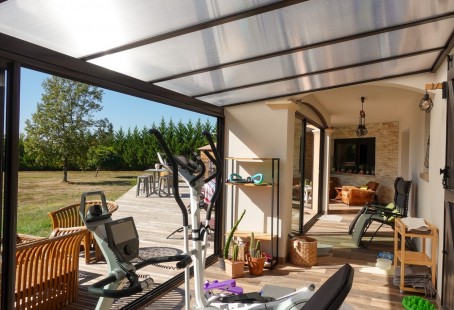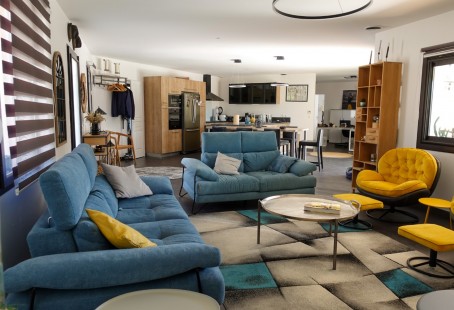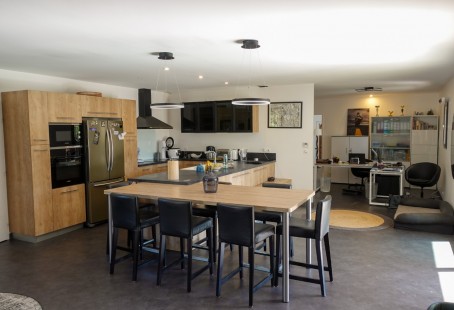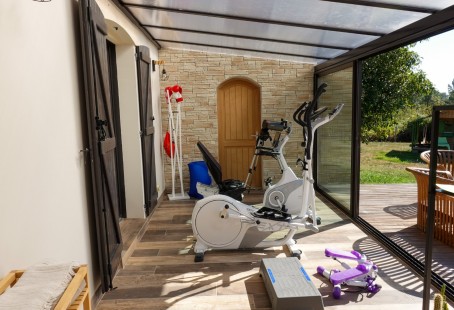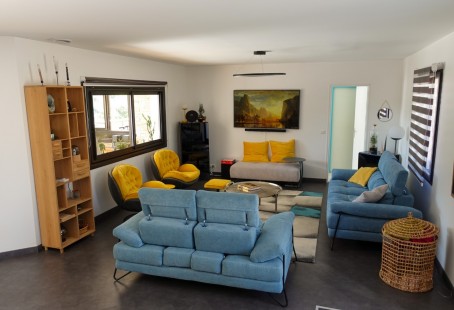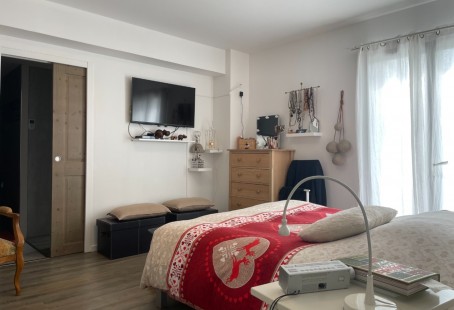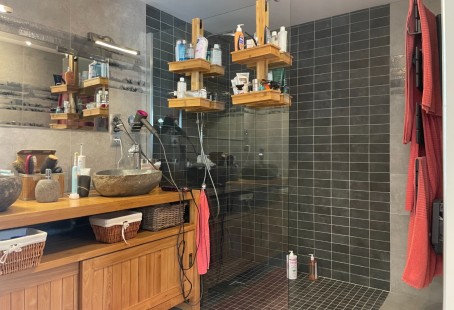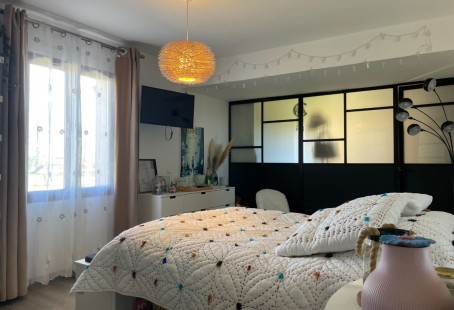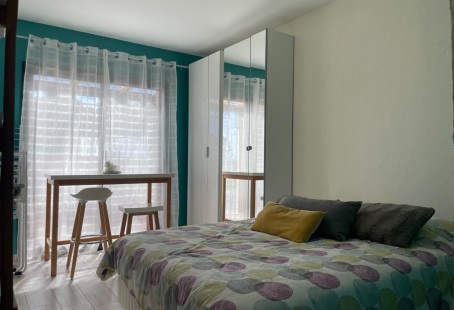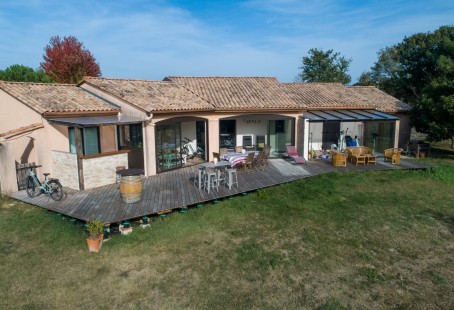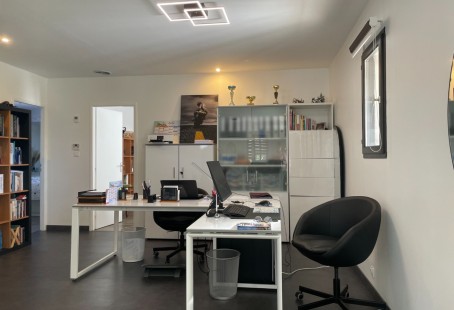France Château Propriété

Agence Immobilière à Brive spécialisée dans l'achat de châteaux, manoirs et maisons en France depuis plus de 45 ans
Gîtes / chambres d'hôtes property - Région belves
Domaine d'Exception: main house, independent chalets and reception hall in a haven of peace
Discover this unique property, offering an exceptional living environment and quality facilities, located just 5 km from one of France's most beautiful villages and its amenities. The main house, on one level, welcomes you with a magnificent 76 m2 living room bathed in natural light, two dressing rooms, three en suite bedrooms each with en-suite shower/toilet offer a luxurious and functional living space. A luminous veranda completes this convivial living space. The main house features a reversible heat pump and double-glazing, ensuring year-round comfort and energy efficiency. The estate also includes 5 independent chalets, each with its own intimate garden, offering accommodation for 4 to 7 people. Perfect for hosting friends, family or even guests seeking peace and privacy. A 144 m2 reception room, equipped with a professional kitchen, offers you the possibility of organizing private events, seminars or group meetings. The flat, enclosed grounds of almost 3 hectares offer generous, secure outdoor space, ideal for enjoying the great outdoors in peace and quiet. A 75 m2 workshop provides storage space for tools and equipment. At the heart of the estate, a 9 x 4-meter, flat-bottomed swimming pool invites you to relax and enjoy leisure activities with family and friends. Don't miss this rare opportunity to acquire an exceptional estate offering a privileged lifestyle in unspoilt surroundings.
Price agency fees INCLUDED : 997.500 €
Price agency fees EXCLUDED : 950.000 €
Agency fees of 4.76% , all tax included, to be paid by the buyer
Ref.:AP2609
Délégation de mandat
- 23 Rooms
- 15 Bedrooms
- 8 Shower rooms
- Usable area: 401 sqm;
- Living space: 76 sqm;
- Land: 28836 sqm;
- Property tax: 3.000 €
Detailed information
Property location
- Non isolated countryside
Garden Level
- Cellar
- 3Bedrooms
- Dressing Room
- Open plan reception
- 2Shower Room
- Bathroom
- Veranda
- WC
Outbuildings
- Hangar
- 5House
- Other
Energy report
- Energy performance: 109 KWHep/m²an
- Gas emission: 3 Kgco2/m²an
- Année de référence utilisée pour établir la simulation des dépenses annuelles
- Date de réalisation DPE (jj/mm/aaaa)
- Montant bas supposé et théorique des dépenses énergétiques: 1060 €
- Montant haut supposé et théorique des dépenses énergétiques: 1490 €
Heating
- Wood
- Electric
Other equipment
- Double Glazing
- 4Septic tank
Windows
- Double Glazing
Services
- Nearest town :
- Nearest shops :
- School
- Railway Station
Land
- Garden
- Swimming Pool
Roof
- Tiles
View
- Panoramic view
SEO
Energy performance diagnosis
Primary energy consumption:
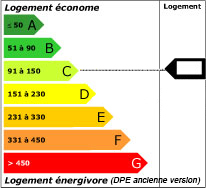 109 kWhEP/m²/an
109 kWhEP/m²/an
Greenhouse gas emission:
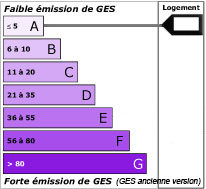 3 KgeqCO2/m²/an
3 KgeqCO2/m²/an


