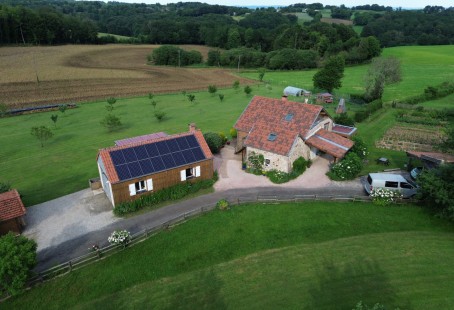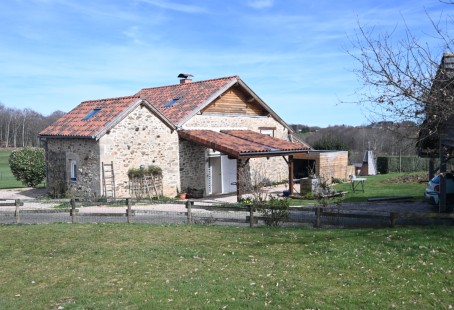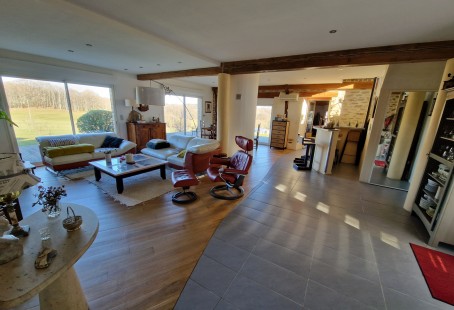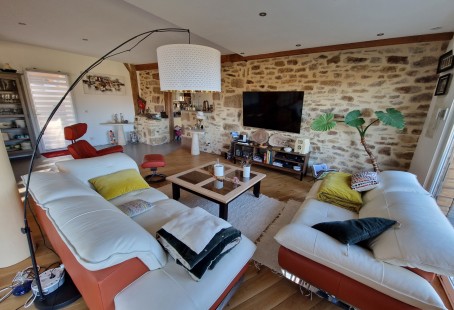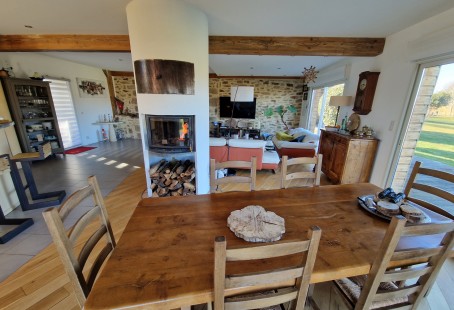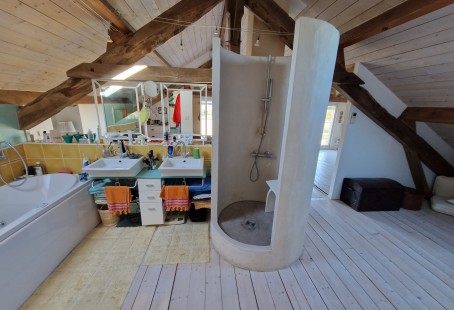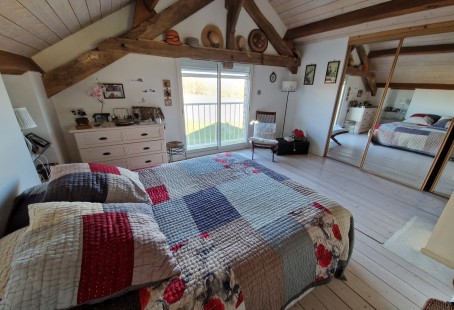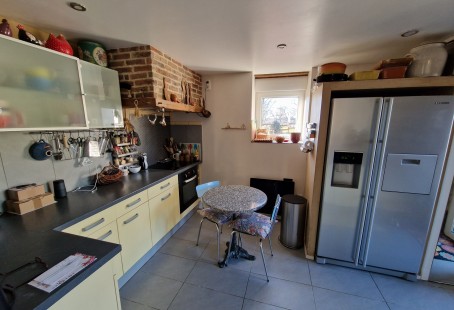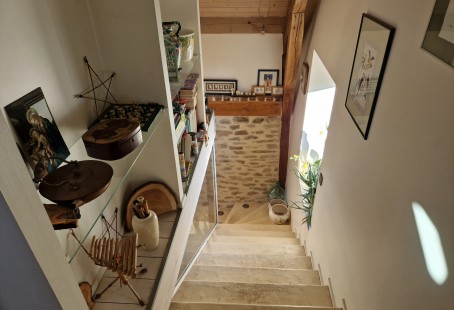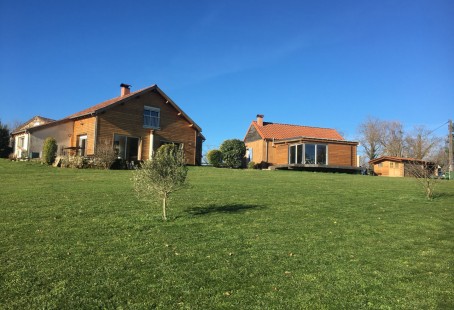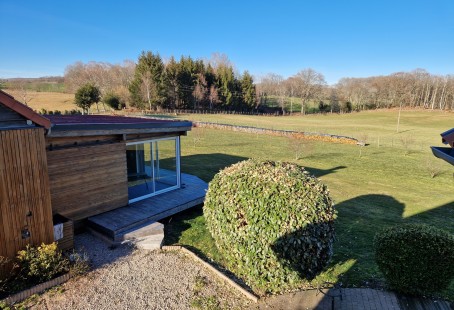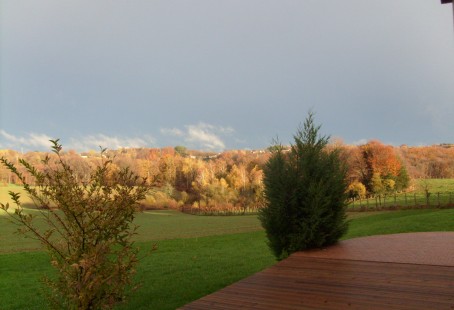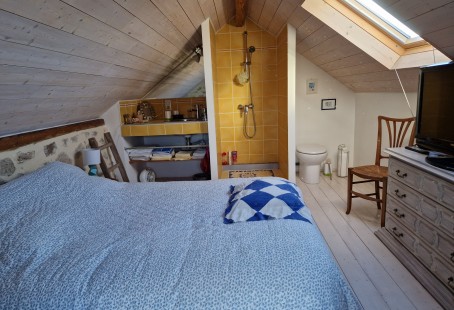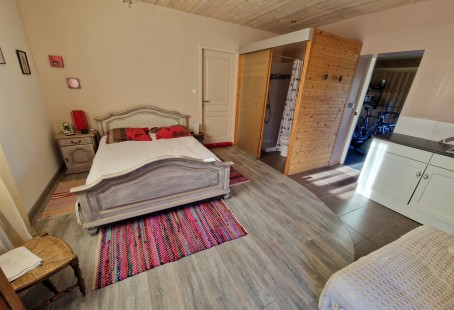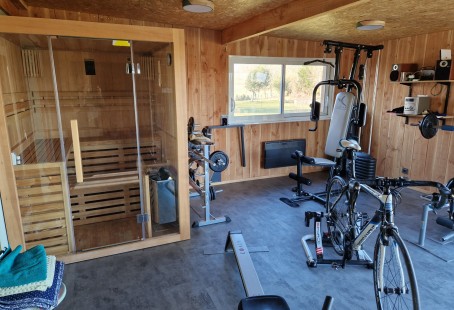France Château Propriété

Agence Immobilière à Brive spécialisée dans l'achat de châteaux, manoirs et maisons en France depuis plus de 45 ans
House / character property - Figeac
Group of stone houses with wooden extension in a natural setting in the Ségala region
This property is set in 6747 m² of land in a magnificent natural setting in the Ségala region. The main house and its outbuilding are built of stone and have benefited from attractive wooden extensions with large windows and terraces overlooking the peaceful countryside. The ground floor of the main house comprises a spacious, light-filled 62 m² lounge/dining room, a bedroom/study, a fitted kitchen and a toilet. Upstairs, a 35 m² bedroom with bathroom and shower offers space and comfort. In the upper part of the secadou, accessible from the outside, another bedroom with en suite shower room has been converted. The second house comprises a 21 m² studio (bedroom and shower room) with an additional 25 m² room, currently used as a sports room, and a 23 m² garage/workshop. A chalet, a wooden shed and several carports provide plenty of storage space. The grounds are fully fenced and accessed via a secure electric gate. Reversible air conditioning and wood-burning stove. 27 m² of solar panels producing 6400 KW per year. Information on the risks to which this property is exposed is available on the Géorisques website www.georisques.gouv.fr
Price agency fees INCLUDED : 399.000 €
Price agency fees EXCLUDED : 380.000 €
Agency fees of 4.76% , all tax included, to be paid by the buyer
Ref.:FG3266
Délégation de mandat
- 6 Rooms
- 4 Bedrooms
- 3 Bathrooms
- Usable area: 171 sqm;
- Living space: 63 sqm;
- Terrace: 40 sqm;
- Land: 6758 sqm;
- Property tax: 813 €
Detailed information
Property location
- Hamlet
Garden Level
- Bedroom
- Kitchen
- Open plan reception
- WC
1st floor
- 2Bedrooms
- Bathroom
- WC
Outbuildings
- 2Shed
- Lean-to
- Workshop
- Bedroom
- Garage
- Other
Energy report
- Energy performance: 151 KWHep/m²an
- Gas emission: 4 Kgco2/m²an
- Année de référence utilisée pour établir la simulation des dépenses annuelles
- Date de réalisation DPE (jj/mm/aaaa)
- Montant bas supposé et théorique des dépenses énergétiques: 1102 €
- Montant haut supposé et théorique des dépenses énergétiques: 1492 €
Heating
- Wood
Other equipment
- Septic tank
- Sauna
Land
- fenced
- Entrance gate
- Vegetable Garden
Roof
- Tiles
View
- Forest View
- Garden View
SEO
Web options
- Nouveaute Ifergane Immobilier
Energy performance diagnosis
Primary energy consumption:
 151 kWhEP/m²/an
151 kWhEP/m²/an
Greenhouse gas emission:
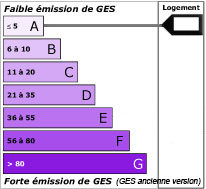 4 KgeqCO2/m²/an
4 KgeqCO2/m²/an


