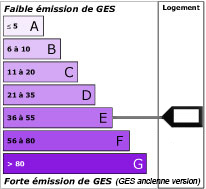France Château Propriété

Agence Immobilière à Brive spécialisée dans l'achat de châteaux, manoirs et maisons en France depuis plus de 45 ans
House / character property - Gramat
EXCLUSIVE ! Vast, fully restored Quercy house - 5 bedrooms - Land of 4 521 m² with swimming pool and outbuildings
n a hamlet in the Gramat area, in a quiet but not isolated setting, this pretty, spacious Quercy house was completely restored in 2000 and sits in 4 521 m² of parklands with a swimming pool and outbuildings. Ground floor: living room with fitted and equipped open-plan kitchen and dining room, lounge with inglenook fireplace, small room in the dovecote, study, shower room and toilet, storeroom and boiler room; first floor: corridor leading to 3 large bedrooms, one of which has an alcove in the dovecote, second lounge used as a games room, bathroom and toilet; mezzanine above: "dormitory", bedroom with alcove in the dovecote, shower room with toilet. The landscaped grounds feature a 12x5 swimming pool, a garage, a bread oven and a large paved terrace. Oil-fired central heating with additional wood (Polyflam system), individual drainage to standard, double-glazed wooden door frames... Quiet, unspoilt setting. 3D virtual tour : https://my.matterport.com/show/?m=ySQfhphnFKD Available January 2025 ! Information on the risks to which this property is exposed is available on the Géorisques website www.georisques.gouv.fr
Price agency fees INCLUDED : 498.750 €
Price agency fees EXCLUDED : 475.000 €
Agency fees of 4.76% , all tax included, to be paid by the buyer
Ref.:GRA1705
Délégation de mandat
- 9 Rooms
- 4 Bedrooms
- 1 Bathroom
- 2 Shower rooms
- 1 Office
- Usable area: 266 sqm;
- Living space: 50 sqm;
- Terrace: 60 sqm;
- Land: 4521 sqm;
- Property tax: 1.700 €
Detailed information
Garden Level
- Office
- Cellar
- Boiler room
- Landing
- Open plan reception
- Shower Room
- Sitting Room
- WC
1st floor
- 3Bedrooms
- Landing
- Bathroom
- Lounge
2nd floor
- 2Bedrooms
- Landing
- Shower room
- WC
Outbuildings
- Bread Oven
- Garage
Energy report
- Energy performance: 247 KWHep/m²an
- Gas emission: 44 Kgco2/m²an
- Date de réalisation DPE (jj/mm/aaaa)
- Montant bas supposé et théorique des dépenses énergétiques: 3320 €
- Montant haut supposé et théorique des dépenses énergétiques: 4560 €
Heating
- Oil central heating
Other equipment
- Water collection unit
- Double Glazing
- Septic tank
- Cupboards
Windows
- Wood
- Double Glazing
Services
- Nearest airport :
- Nearest motorway :
- Nearest shops :
- School
- Railway Station
- Golf
- Hospital
Land
- fenced 4 521m²
- Swimming Pool 12X5
- Terrace
Roof
- Tiles
Energy performance diagnosis
Primary energy consumption:
 247 kWhEP/m²/an
247 kWhEP/m²/an
Greenhouse gas emission:
 44 KgeqCO2/m²/an
44 KgeqCO2/m²/an
















